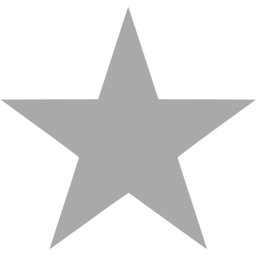The Lodge at Abrams Creek
White Sulphur Springs, West Virginia, United States
Property ID: SIRD1IOJ
Posted On: 05/16/2015
Cancellation: Flexible
Check In: 12:00 am
Check Out: 12:00 am
(0 Reviews)



 0/5
0/5

Entire home

25 Guests

6 Bedrooms

6 Beds
Description
Price shown is for Room 2, 3, 4, or 5. Master suite and hostel room are available at additional cost. Whole lodge rental is also available. Amenities of the Lodge House include: Fully equipped kitchen Tankless âunlimitedâ Hot water Free phone use (long distance included) Satellite TV lounge areas High-speed WiFi, no download limits Library/Games/Puzzles/Pool Table Lower level free standing wood stove Lower Level stone fireplace; Sunny porch with creek view Shady porch with creek view Outdoor picnic pavilion Bonfire area Blankets / Sheets / Comforters / Pillow & Towels provided for all guests of the Lodge House Choose from the following rooms available: Room #1: Master Suite - 2nd Floor This 2nd level master bedroom suite sleeps up to 3 and has a queen bed in the main room, a second serenely painted sleeping room with twin XL bed, private master bathroom, closet, and in-room vanity sink. It has a tall West-facing window with great views of the creek. Standard Occupancy 2; Maximum 3. Room #2: 2nd Floor SE This 2nd level private bedroom is nicely furnished. It includes a large closet, ceiling fan, and bright sunny East window. 1 bunk bed with top and bottom bedding, and a comfortable queen bed in the center of the room. It has access to a bath/shower in the hallway just outside of the doorway. Standard Occupancy: 2; Maximum 4. Room #3: 2nd Floor NW This 2nd level bedroom is on the west side with a tall window which allows views of the creek. It features 2 beds: a queen size and a fold-able futon/full size. It has access to a bath/shower in the hallway just outside of the doorway. Standard Occupancy: 2; Maximum 4. Room #4: 2nd Floor NE This 2nd level bedroom has 1 bunk bed with top and bottom twin mattresses plus a queen bed. It includes a large closet, dresser, ceiling fan, and bright sunny East window. It has access to a bath/shower in the hallway just outside of the doorway. Standard Occupancy: 2; Maximum 4. Room #5: Main Floor This main level bedroom sleeps 2 or parents+child. It has a very large and comfy king bed, and features a ceiling fan, and a window opening onto the east facing front porch. It has access to a restroom just across the the hall; shower use is available on upper and lower levels. Standard Occupancy: 2; Maximum 4. 'Hostel' Room #6: Lower Level This large lower level bedroom can sleep up to 8. It includes a queen sized bed and 3 bunk beds. It is located in the cooler lower level area (great for summer) and warmer winter area (wood stove heat). 2 bathrooms/shower nearby / Refrigerator, Microwave, and dish sink are nearby. Standard Occupancy: 4; Maximum 8.
Amenities
No ammenities were listed for this property.
Vacation Type
No vacation types were listed for this property.
Additional Features
- Bed Type
- Real bed
- Bathrooms
- 3
- Pets Allowed
- No
Details
- Base Price
- $50.00
- Additional Guest
- No Additional Cost
- Minimum Stay
- 1 nights
- Maximum Stay
- No Maximum
House Rules
No house rules available
![The Lodge at Abrams Creek [Image: The Lodge at Abrams Creek]](/img/very_big_thumb/Property/678444.db6948a23e600f0a3d27df83e347334f.jpg?v=73066)
![The Lodge at Abrams Creek [Image: The Lodge at Abrams Creek]](/img/very_big_thumb/Property/678445.bc5a7e5b0b9ae11ab0b7c298bb2875f7.jpg?v=98472)
![The Lodge at Abrams Creek [Image: The Lodge at Abrams Creek]](/img/very_big_thumb/Property/678446.c2e20d21857878bdae9daa2ad25992b2.jpg?v=64211)
![The Lodge at Abrams Creek [Image: The Lodge at Abrams Creek]](/img/very_big_thumb/Property/678447.83ab4c30636ceff4fe39e6e36dec3e9f.jpg?v=57559)
![The Lodge at Abrams Creek [Image: The Lodge at Abrams Creek]](/img/very_big_thumb/Property/678448.a45a48476da99cf44a941d966b8f2e96.jpg?v=44279)
![The Lodge at Abrams Creek [Image: The Lodge at Abrams Creek]](/img/very_big_thumb/Property/678449.375d59d59e22f1c9e844594f50ab53ac.jpg?v=97186)
![The Lodge at Abrams Creek [Image: The Lodge at Abrams Creek]](/img/very_big_thumb/Property/678450.2bd060d03a6836a3edfd051d610624fb.jpg?v=7901)
![The Lodge at Abrams Creek [Image: The Lodge at Abrams Creek]](/img/very_big_thumb/Property/678451.17791b82541421a09645914cac08c3d7.jpg?v=84716)
![The Lodge at Abrams Creek [Image: The Lodge at Abrams Creek]](/img/very_big_thumb/Property/678452.1991d6a164af2604928b03f9739a5a15.jpg?v=77474)
![The Lodge at Abrams Creek [Image: The Lodge at Abrams Creek]](/img/big_thumb/Property/678444.d2b1e73327ecc51384374ca47d4aabdf.jpg?v=75206)
![The Lodge at Abrams Creek [Image: The Lodge at Abrams Creek]](/img/big_thumb/Property/678445.6bffd674b8d68f9f911e9f995e82583a.jpg?v=46912)
![The Lodge at Abrams Creek [Image: The Lodge at Abrams Creek]](/img/big_thumb/Property/678446.b0834ff443232f1a3ff564d4b2ae967d.jpg?v=44266)
![The Lodge at Abrams Creek [Image: The Lodge at Abrams Creek]](/img/big_thumb/Property/678447.b58c49f30451956514162b79d65dcbbf.jpg?v=24192)
![The Lodge at Abrams Creek [Image: The Lodge at Abrams Creek]](/img/big_thumb/Property/678448.b25bdea06a3f7a033c0c0771ff243591.jpg?v=77416)
![The Lodge at Abrams Creek [Image: The Lodge at Abrams Creek]](/img/big_thumb/Property/678449.ea0c2599ce9d38bb6b76f15306cae6c7.jpg?v=19218)
![The Lodge at Abrams Creek [Image: The Lodge at Abrams Creek]](/img/big_thumb/Property/678450.d6d70a781cc155723e2af6de7d2a1795.jpg?v=86635)
![The Lodge at Abrams Creek [Image: The Lodge at Abrams Creek]](/img/big_thumb/Property/678451.60a9071411199d3865439c8b2baacc2b.jpg?v=19749)
![The Lodge at Abrams Creek [Image: The Lodge at Abrams Creek]](/img/big_thumb/Property/678452.de0f187a8f0518388bb17d7f86787881.jpg?v=46595)
![The Lodge at Abrams Creek [Image: The Lodge at Abrams Creek]](/img/very_big_thumb/Property/678444.db6948a23e600f0a3d27df83e347334f.jpg?v=67304)
![The Lodge at Abrams Creek [Image: The Lodge at Abrams Creek]](/img/very_big_thumb/Property/678445.bc5a7e5b0b9ae11ab0b7c298bb2875f7.jpg?v=62196)
![The Lodge at Abrams Creek [Image: The Lodge at Abrams Creek]](/img/very_big_thumb/Property/678446.c2e20d21857878bdae9daa2ad25992b2.jpg?v=66792)
![The Lodge at Abrams Creek [Image: The Lodge at Abrams Creek]](/img/very_big_thumb/Property/678447.83ab4c30636ceff4fe39e6e36dec3e9f.jpg?v=48986)
![The Lodge at Abrams Creek [Image: The Lodge at Abrams Creek]](/img/very_big_thumb/Property/678448.a45a48476da99cf44a941d966b8f2e96.jpg?v=30504)
![The Lodge at Abrams Creek [Image: The Lodge at Abrams Creek]](/img/very_big_thumb/Property/678449.375d59d59e22f1c9e844594f50ab53ac.jpg?v=74953)
![The Lodge at Abrams Creek [Image: The Lodge at Abrams Creek]](/img/very_big_thumb/Property/678450.2bd060d03a6836a3edfd051d610624fb.jpg?v=62443)
![The Lodge at Abrams Creek [Image: The Lodge at Abrams Creek]](/img/very_big_thumb/Property/678451.17791b82541421a09645914cac08c3d7.jpg?v=42333)
![The Lodge at Abrams Creek [Image: The Lodge at Abrams Creek]](/img/very_big_thumb/Property/678452.1991d6a164af2604928b03f9739a5a15.jpg?v=27377)
